Early this year, I renovated a few rooms in my house. And this month, I’m showing you how I’ve transitioned them into Fall. Last week, I gave you a tour of my home studio. Today—a tour of my updated kitchen.
My kitchen was only partially renovated with a complete reorganization. But there were enough changes to make it worth sharing. (See for yourself and check out the “before” pictures of my kitchen.)
So much of the renovation has been about the maximization of space, which means a good percentage of the changes have been simple organizational ones. The home was built in the 70s: low ceilings, small(er) rooms, and minimal storage. Practical innovations and tweaks go a long way, and everything from paint choice to furniture placement can make a world of difference.
The Summary
Today, I’m giving you a tour of my updated kitchen
I’ve also got a comfy outfit for Fall, featuring a shearling quarter zip pullover
The outfit is shoppable via a text or image widget
I’ve also pulled together links for a lot of my Kitchen’s accessories
A Tour of My Updated Kitchen
1. Ivory Rhodes Shearling Quarter Zip
(Tuckernuck)
Let’s take a look at the kitchen. Like the master bathroom, I went with a neutral white/black base. I ripped out my old shelving and installed these gorgeous floating white ones.
I’m a huge fan of the open-shelf aesthetic and have gone with it in multiple homes. The biggest “get” here was the reclamation of space. As with all renovations, big or small, the space was reorganized to solve a problem or two.
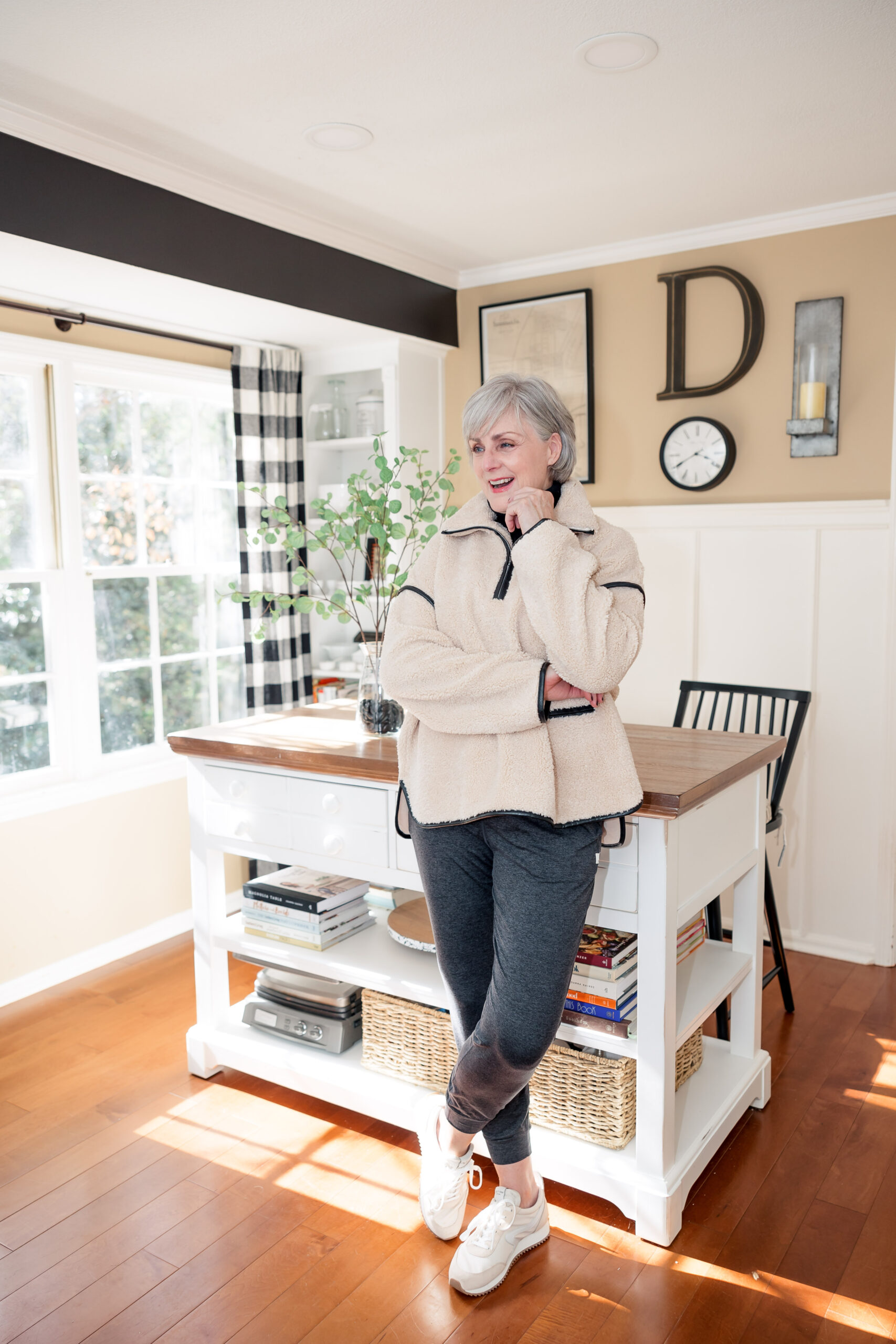
Ivory Rhodes Shearling Quarter Zip (Tuckernuck) | Textured Turtleneck Sweater (Vince Camuto) | Performance Jogger (Vuori) | Retro Runner Sneaker (Rag & Bone)
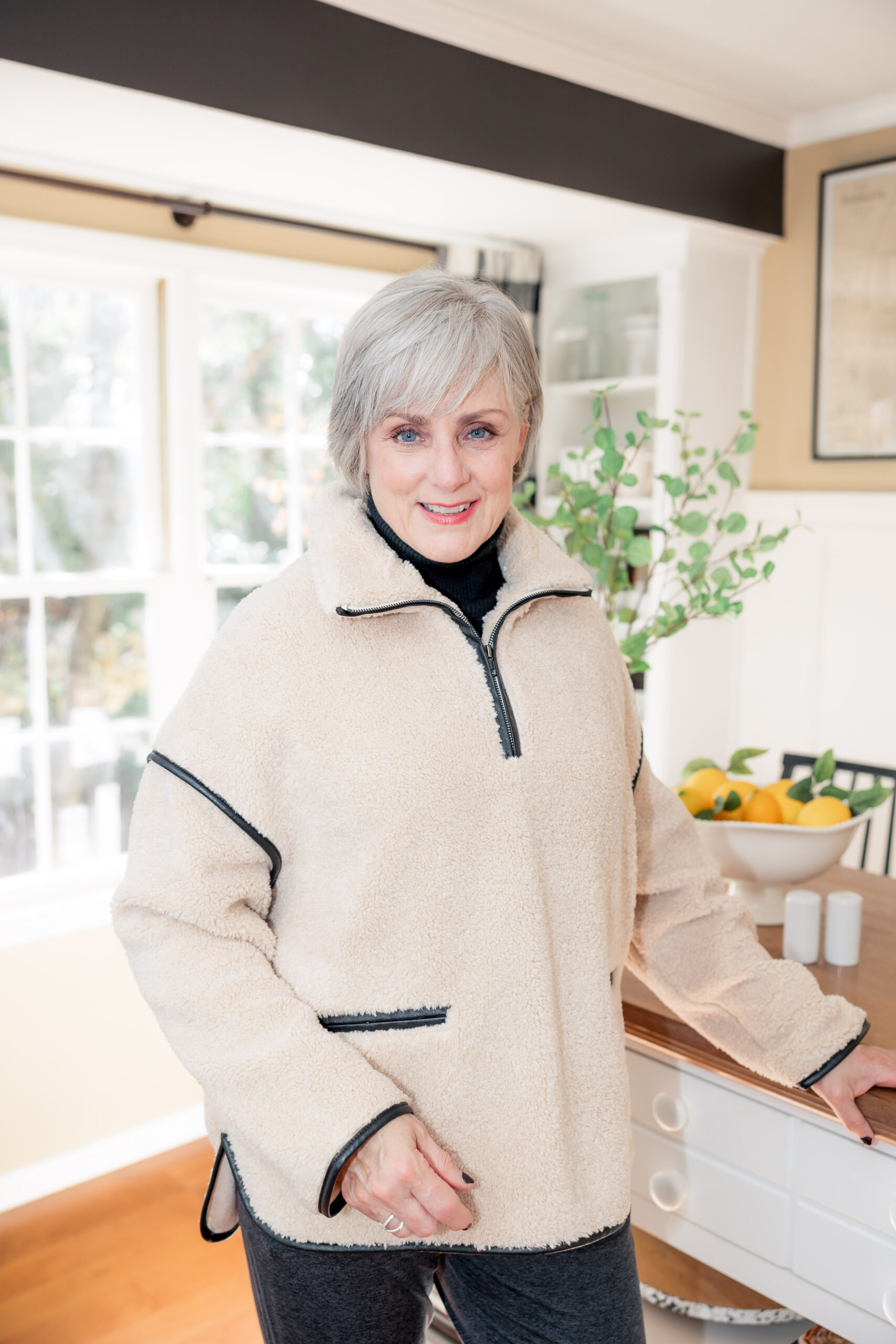
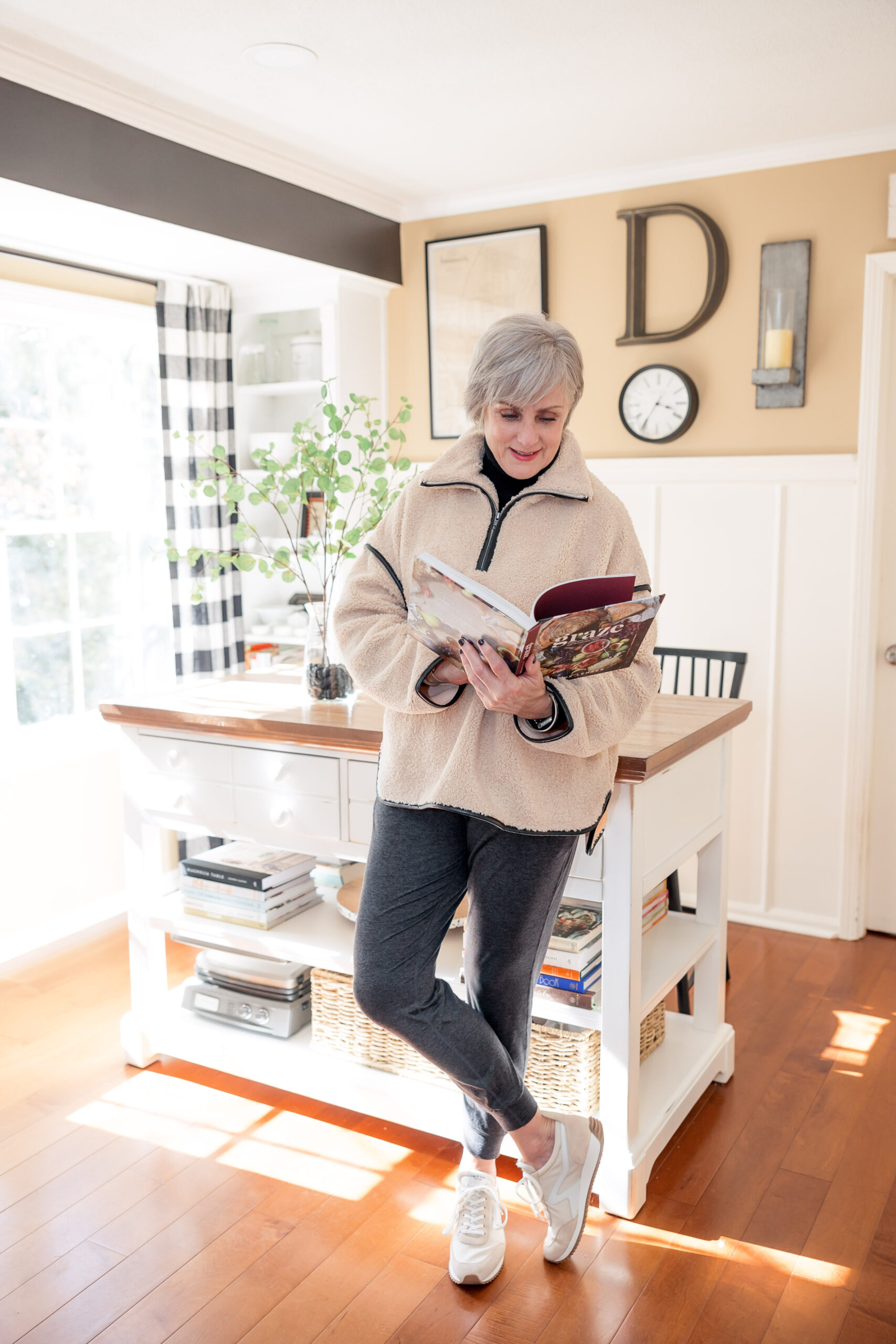
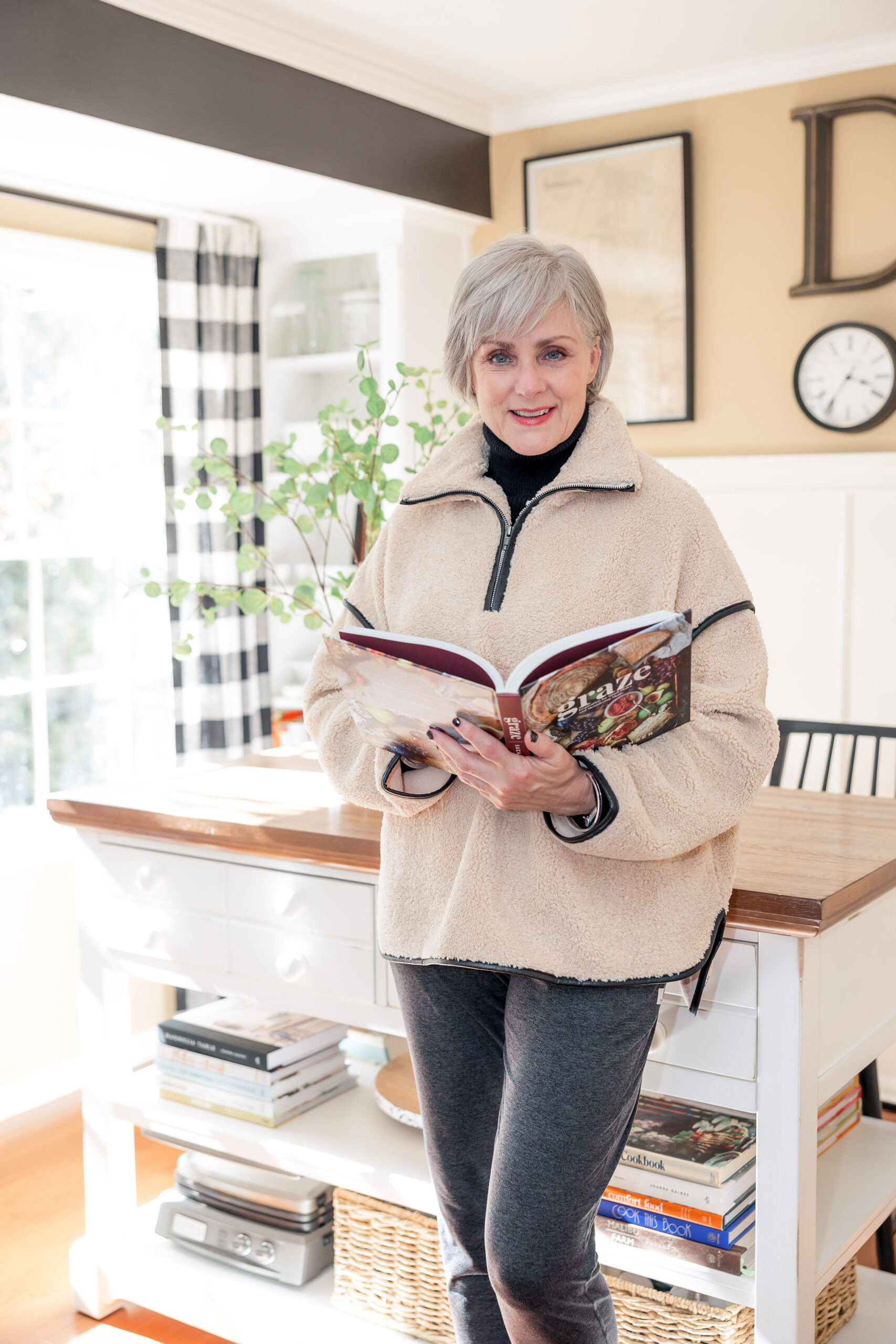
Shop the outfit
2. Home Tour
The first problem was the kitchen cabinets were hung too low to accommodate my kitchen appliances. The Kitchen Aid mixer, blender, food processor, panini press were too big to be used on the kitchen counter. Can you believe it?! Isn’t that the purpose of counters?
Solution #1. The open shelves were moved higher to accommodate the appliances.
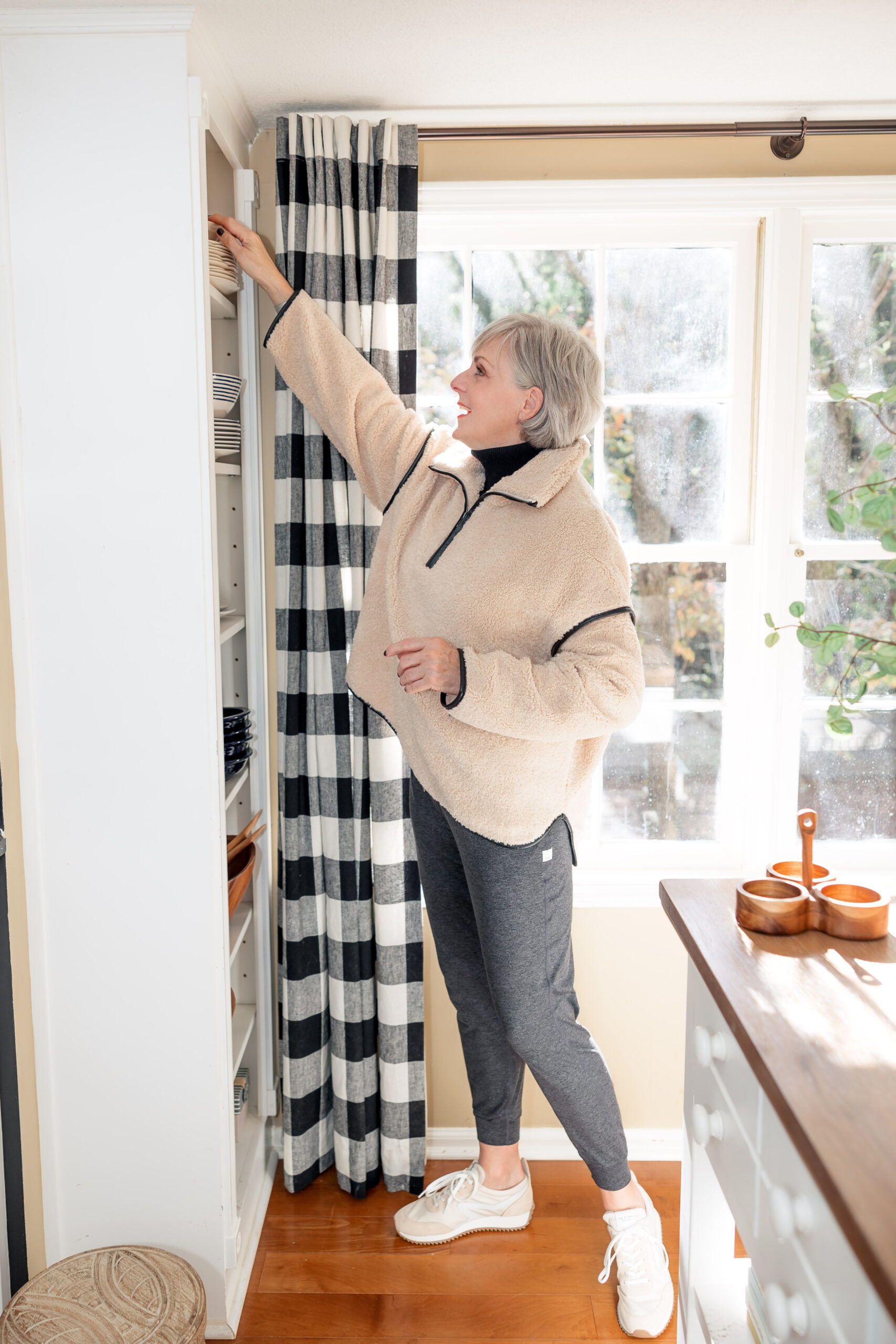
Ivory Rhodes Shearling Quarter Zip (Tuckernuck) | Textured Turtleneck Sweater (Vince Camuto) | Performance Jogger (Vuori) | Retro Runner Sneaker (Rag & Bone)
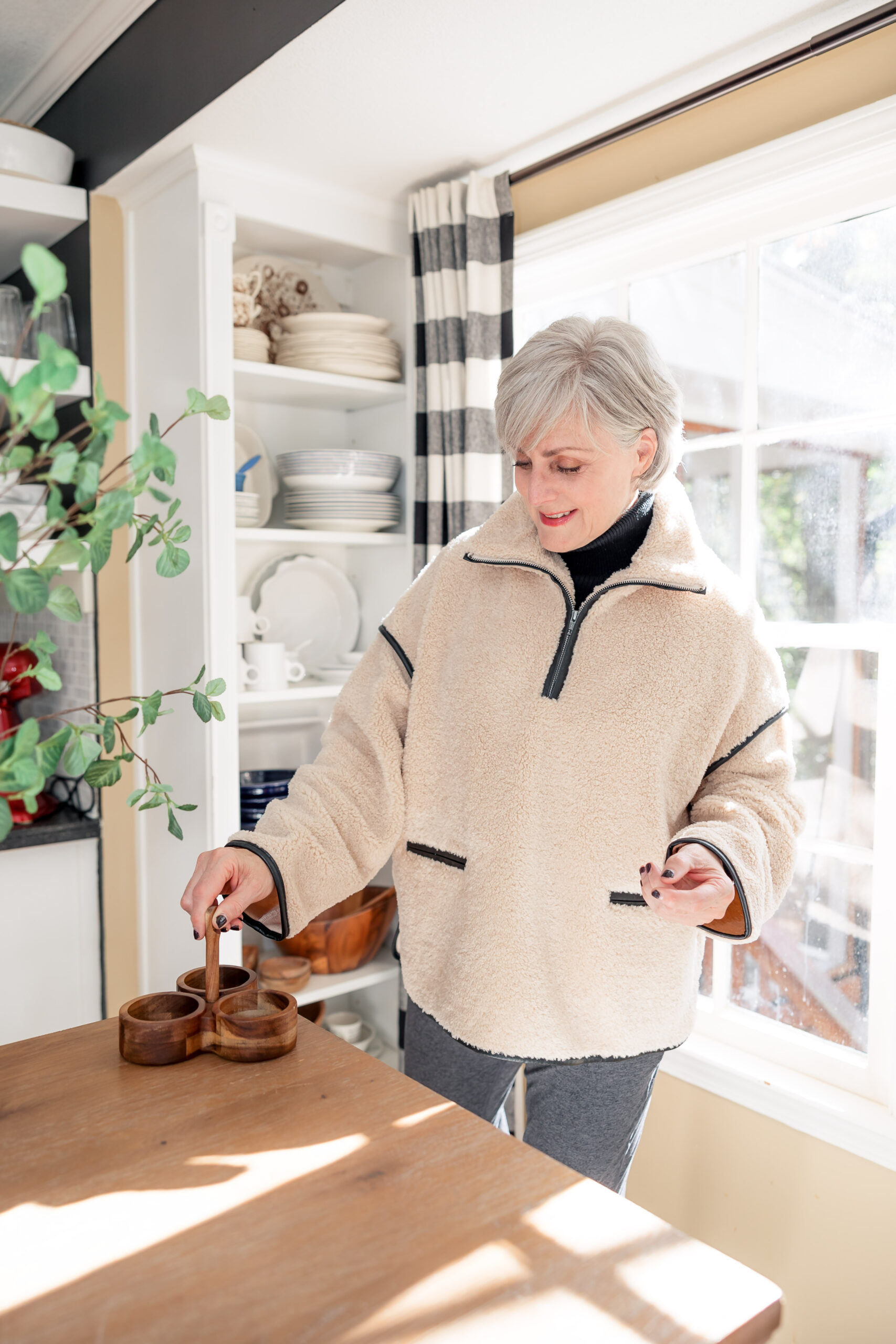
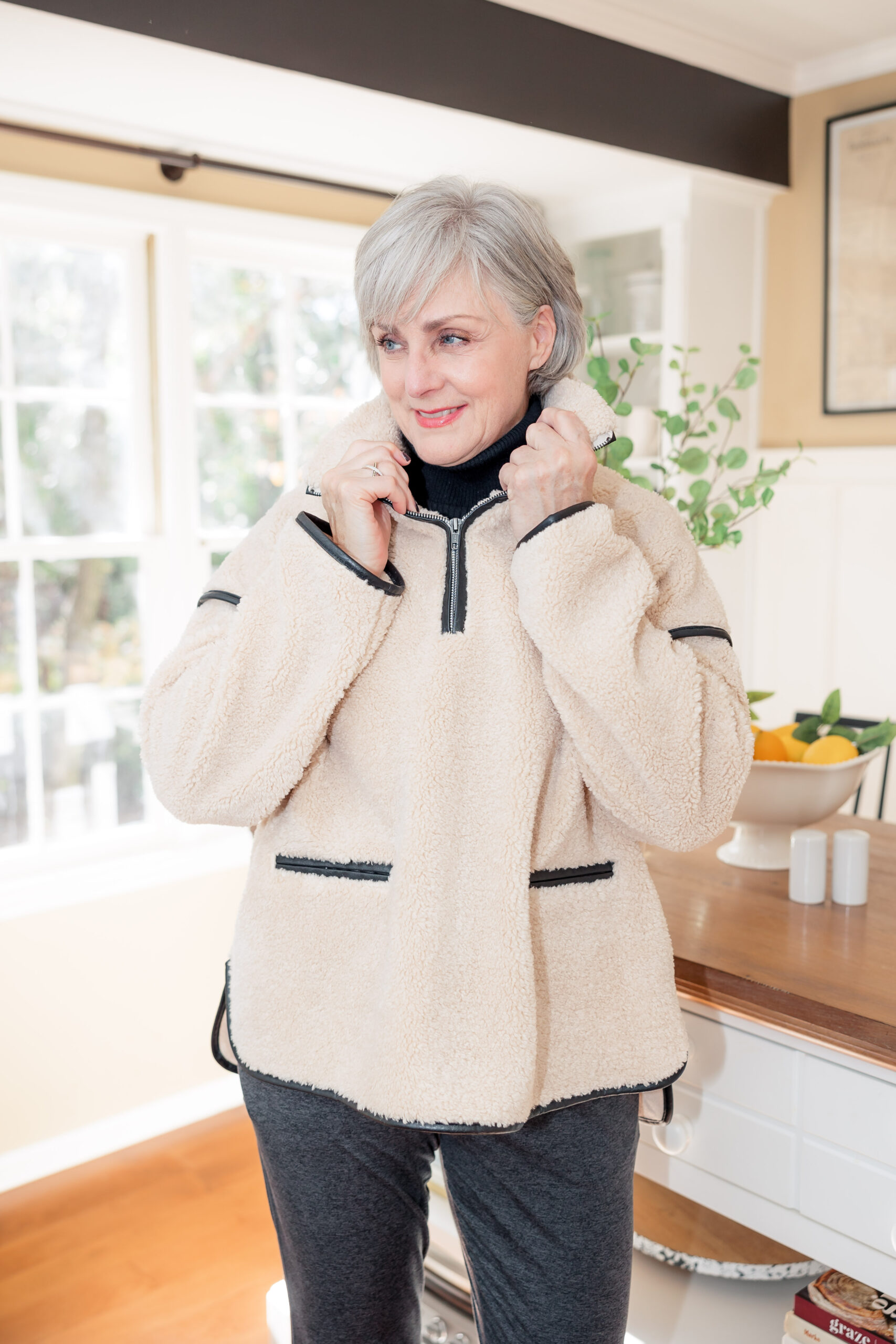
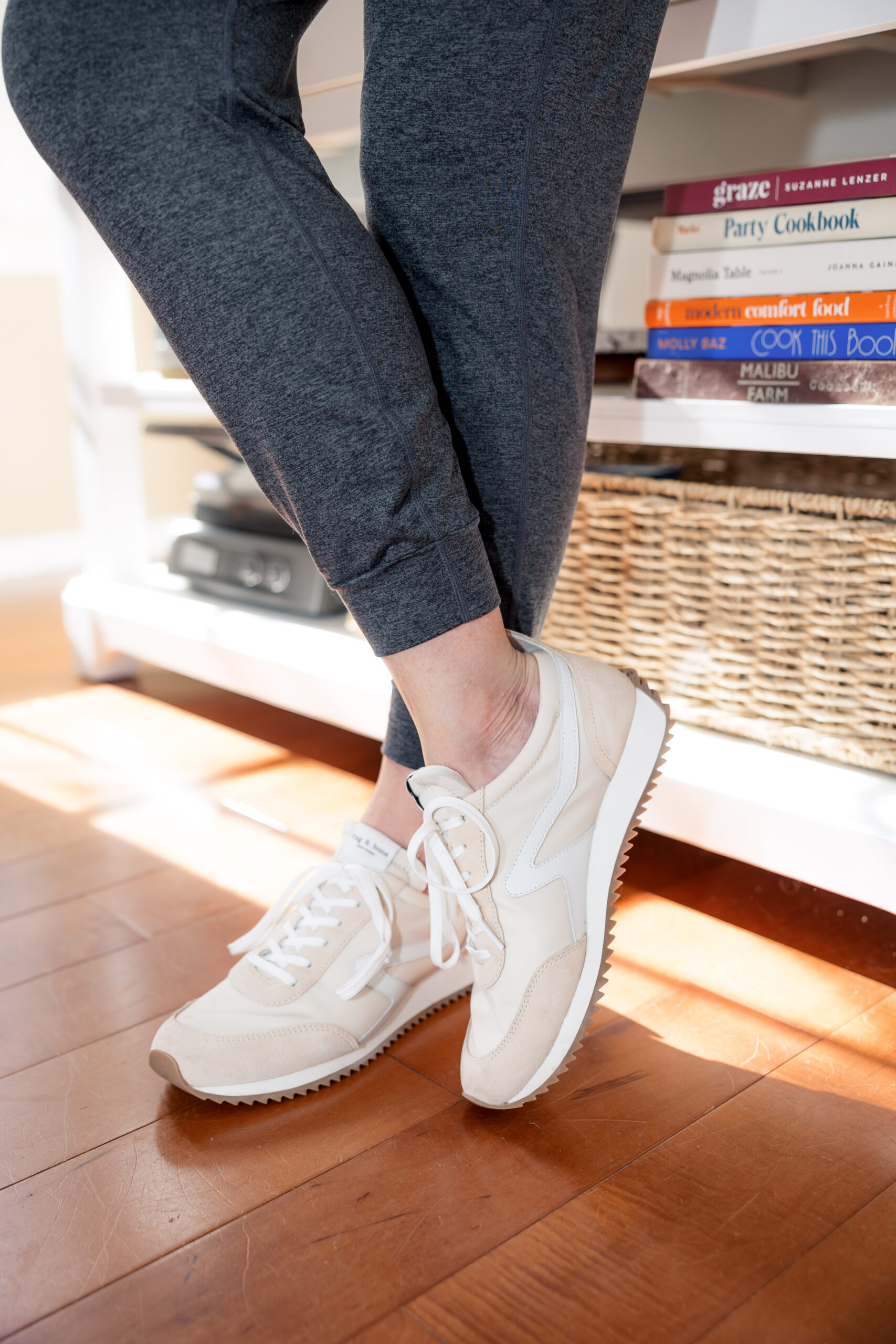
Shop the outfit
3. Home Tour (cont.)
Problem number two was the placement of the kitchen table. It was awkward and out of the way. No one would sit there and watch me throw together a meal. Instead, they would crowd around my makeshift stainless steel kitchen island (repurposed in the laundry room) then quickly drift out of the kitchen since the space was too tight. It truly was wasted space in a reasonably large kitchen.
Solution #2. The table and light fixture were removed. A high-top island was added as well as canned overhead lights. This dramatically opened up the kitchen corner, making it breathable but still completely functional.
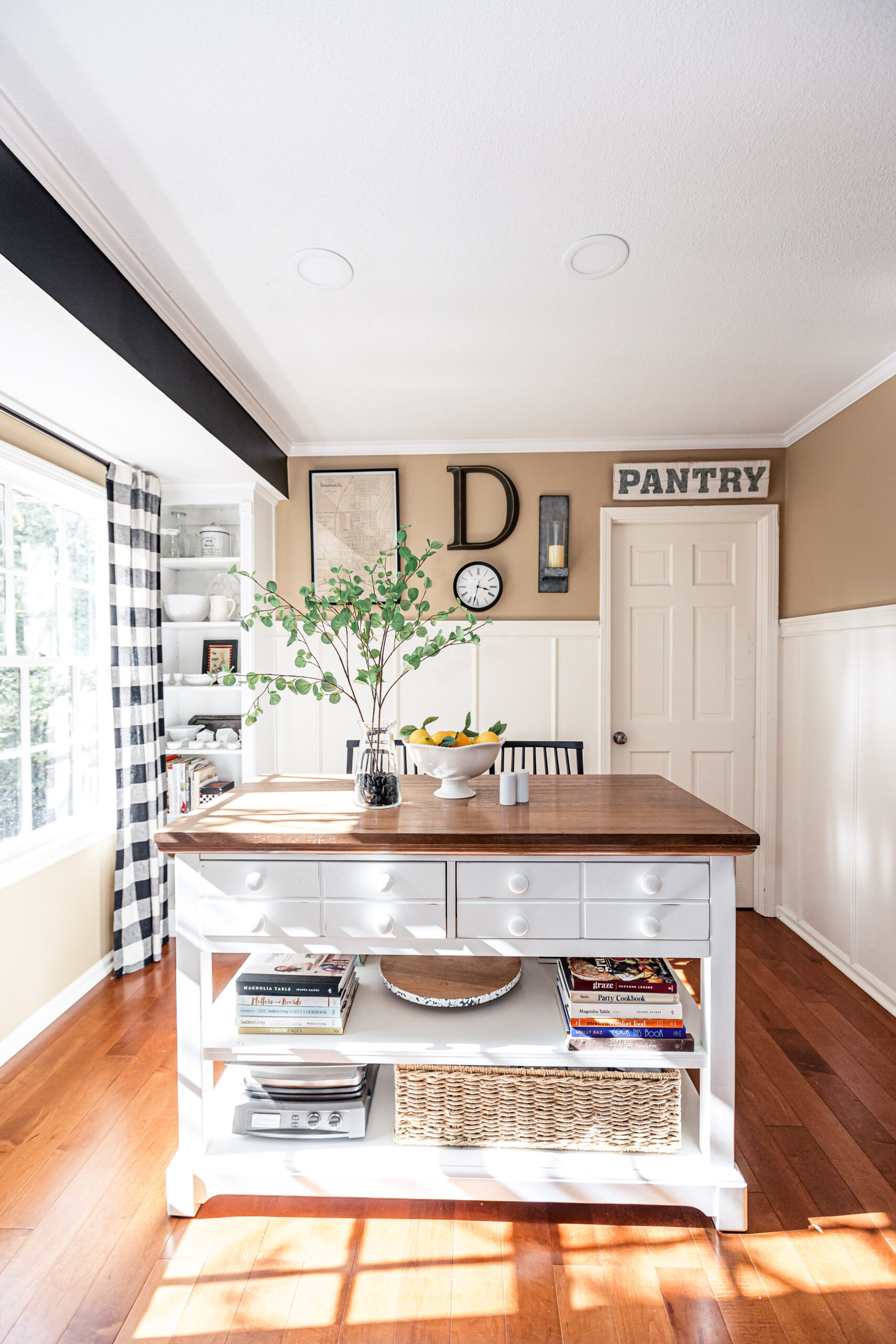
John Boos Butcher Block | Simple Human Wall Mount Paper Towel Holder | Bamboo Drawer Organizer | Bamboo Flatware Organizer | Tall Slim Refrigerator Storage | Short Refrigerator Storage | Ceramic Egg Carton | Kitchen Island | Lazy Susan | Windsor Bar Stools | Stainless Steel Kitchen Island | Dough Bowl | Drying Rack | Litter-Robot Self Cleaning Kitty Litter | Comfort Kitchen Mat| Marble Lamp | White Footed Bowl| Pig Lamp
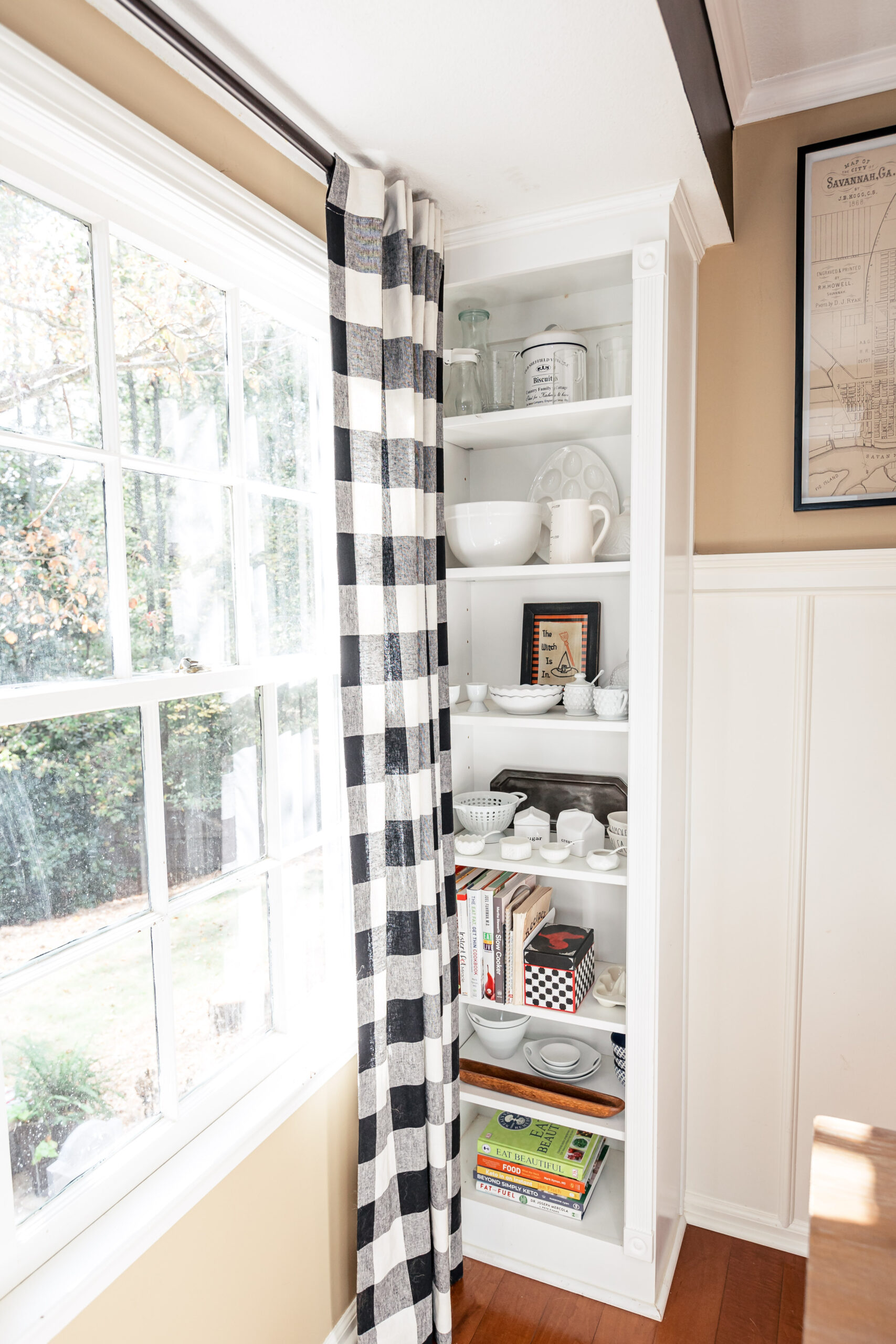
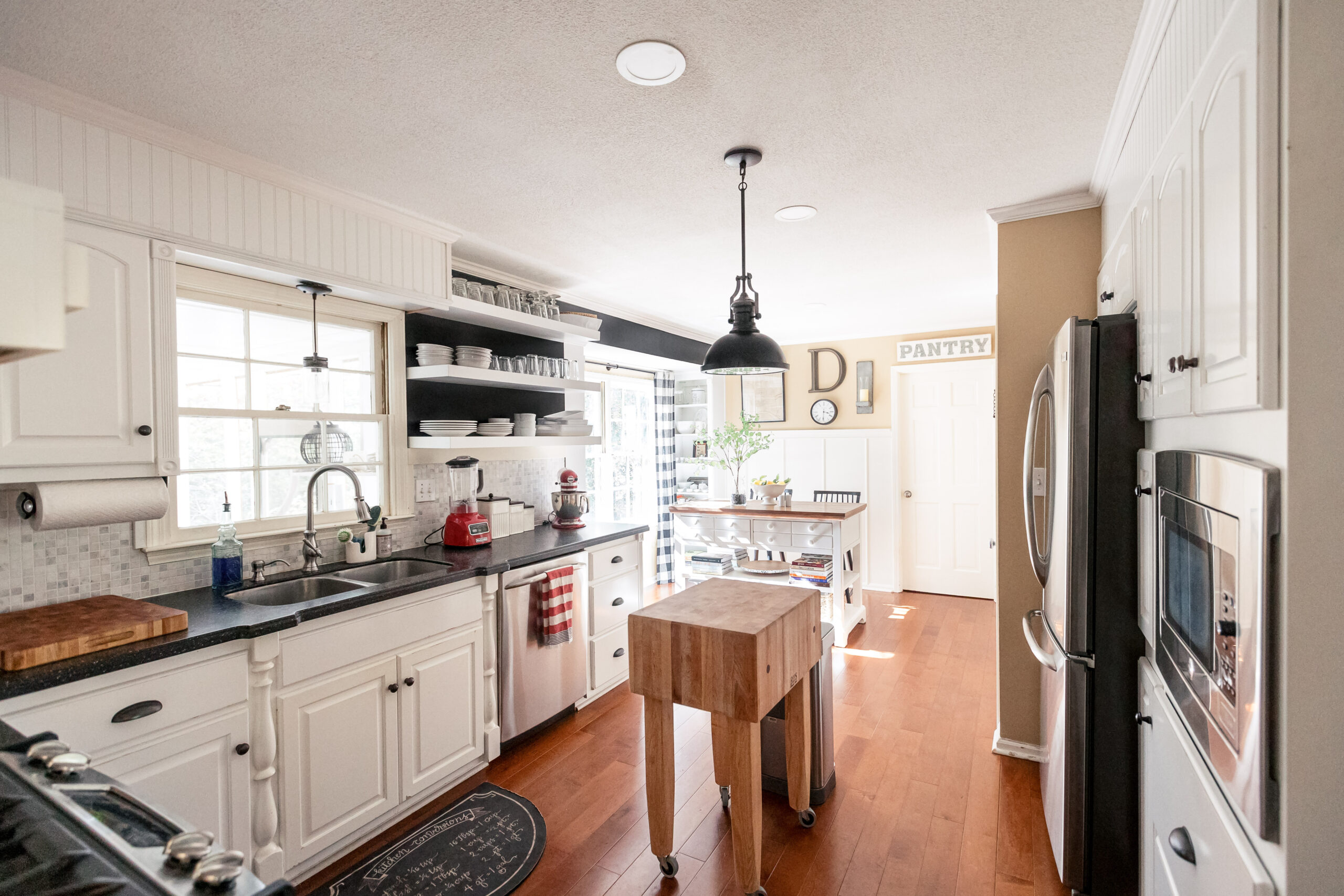
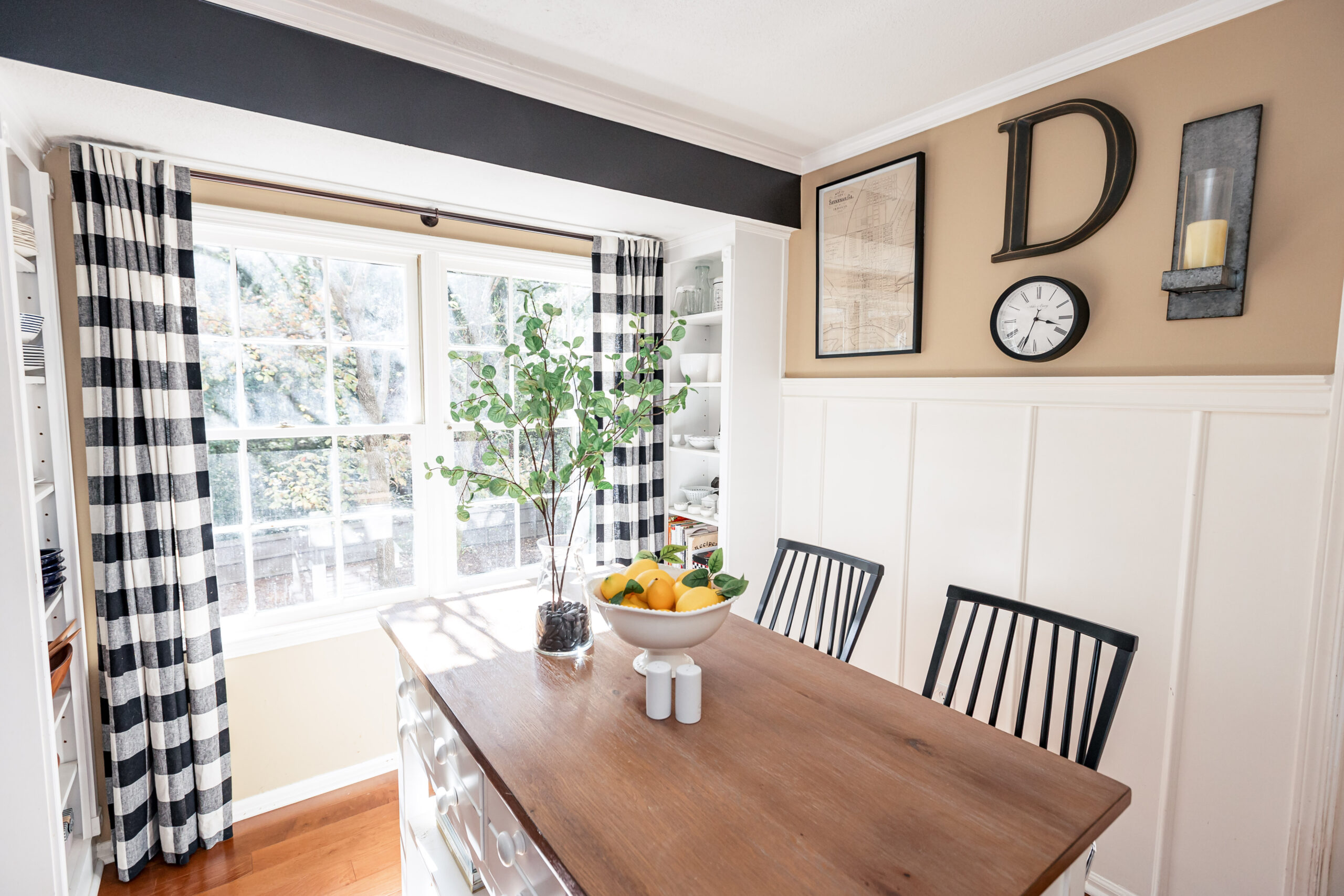
Shop the outfit
4. Home Tour (cont.)
I hosted Christmas last year with the kiddos. We did a cold-cut buffet, and the island worked out perfectly. Plus, they sit in the barstools drinking a glass of wine while I’m prepping the meal. It’s an interactive experience now. The way a kitchen should be. I’m kicking myself for not thinking of it earlier.
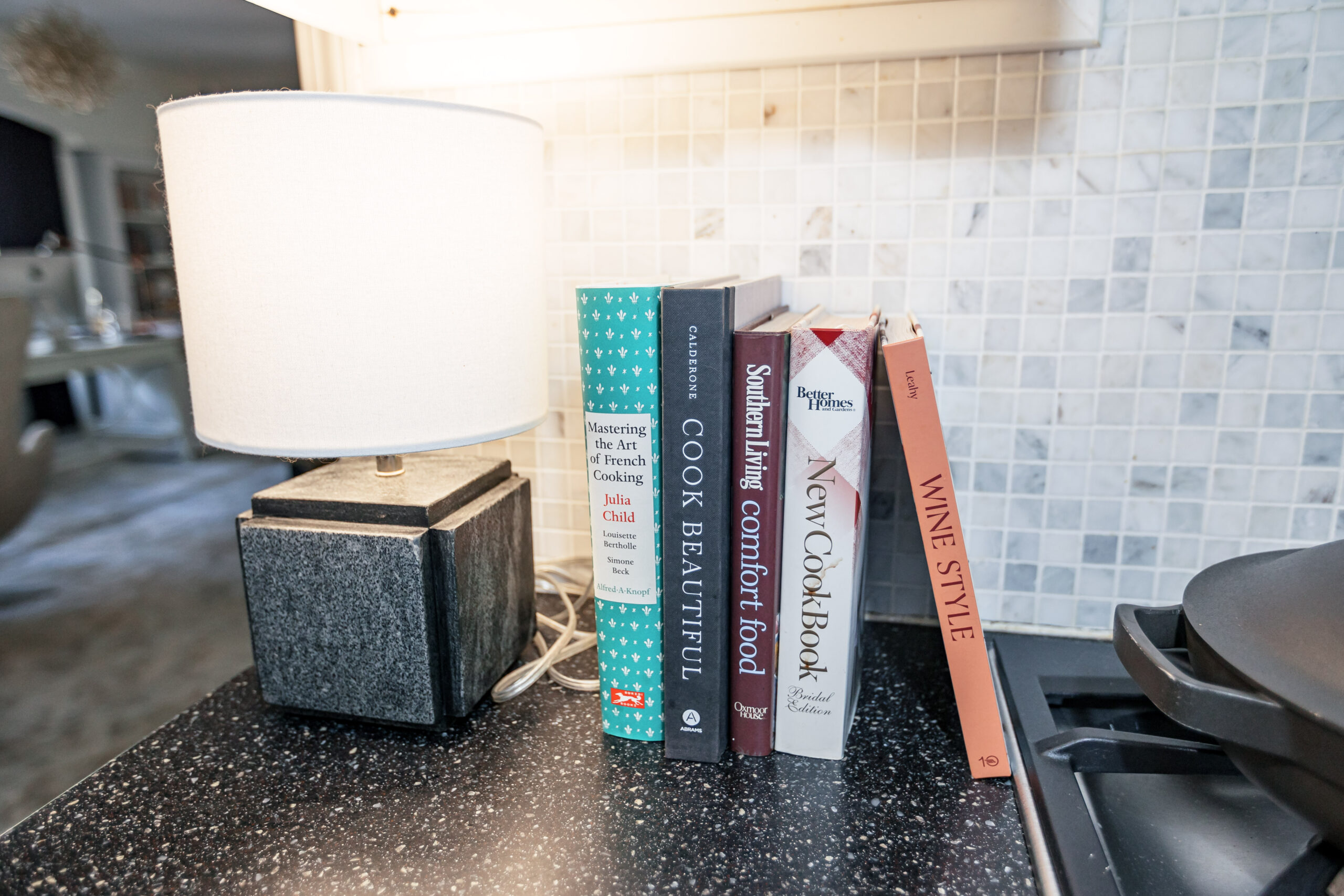
John Boos Butcher Block | Simple Human Wall Mount Paper Towel Holder | Bamboo Drawer Organizer | Bamboo Flatware Organizer | Tall Slim Refrigerator Storage | Short Refrigerator Storage | Ceramic Egg Carton | Kitchen Island | Lazy Susan | Windsor Bar Stools | Stainless Steel Kitchen Island | Dough Bowl | Drying Rack | Litter-Robot Self Cleaning Kitty Litter | Comfort Kitchen Mat| Marble Lamp | White Footed Bowl| Pig Lamp
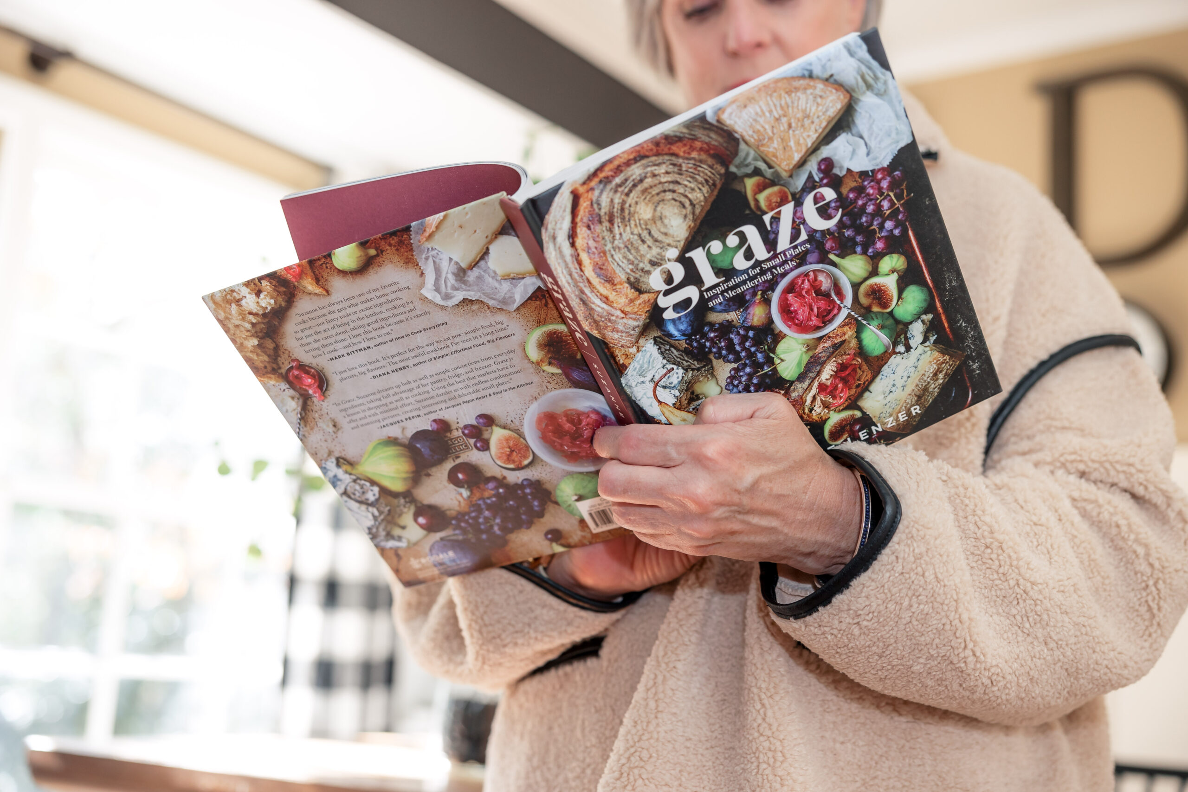
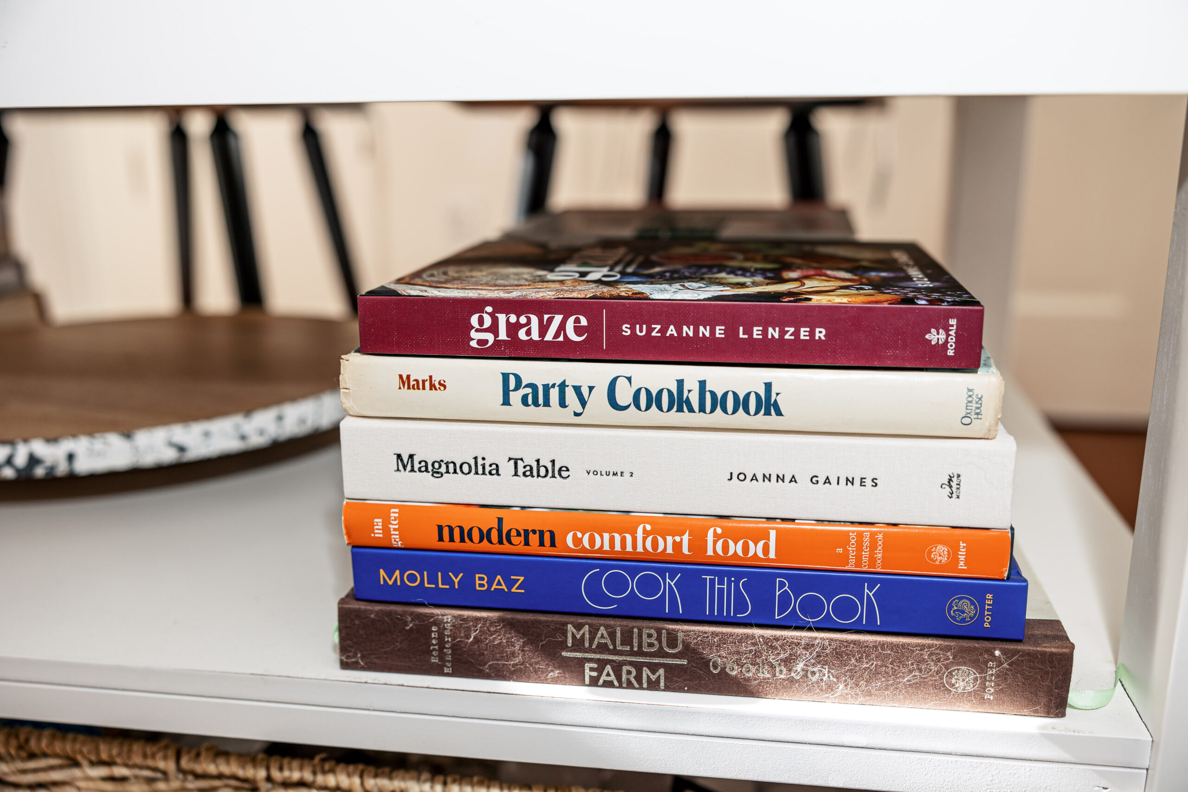
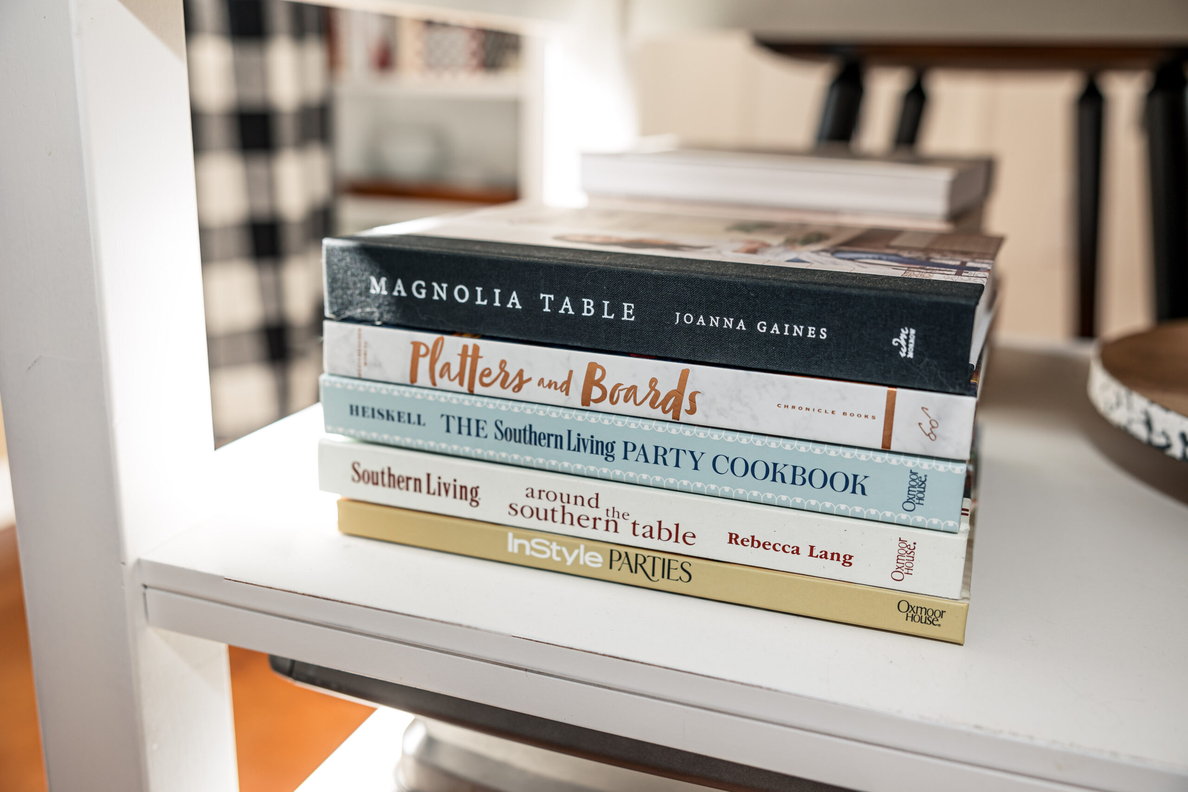
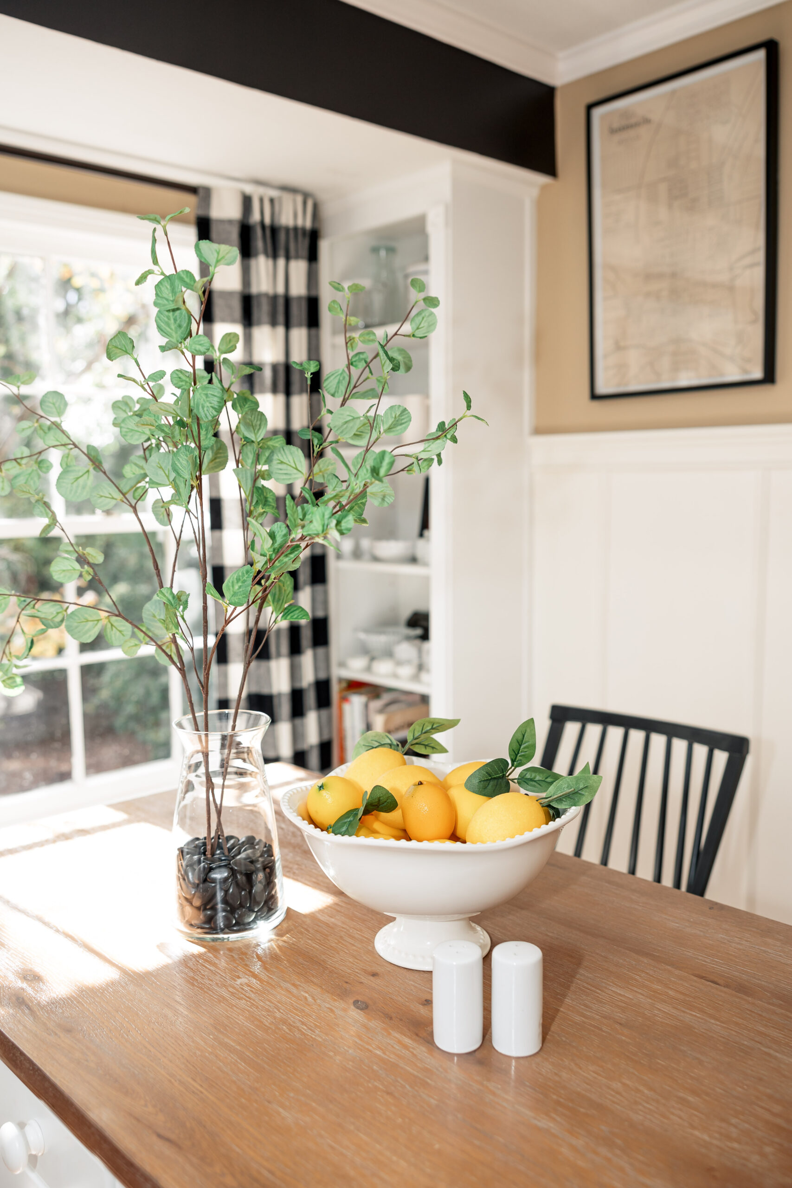
Shop the outfit
5. Home Tour (cont.)
And I’ve got to say: loving the John Boos butcher block island. It adds a little old world-class to a sort of “farmhouse modern” I’ve got going on.
The open-shelf system gave this kitchen new life. But given that it is “open,” things have to be, well, neat and tidy. So I really wanted to give you a sense of how I’ve arranged everything: from shelves to the refrigerator. Minimal for sure.
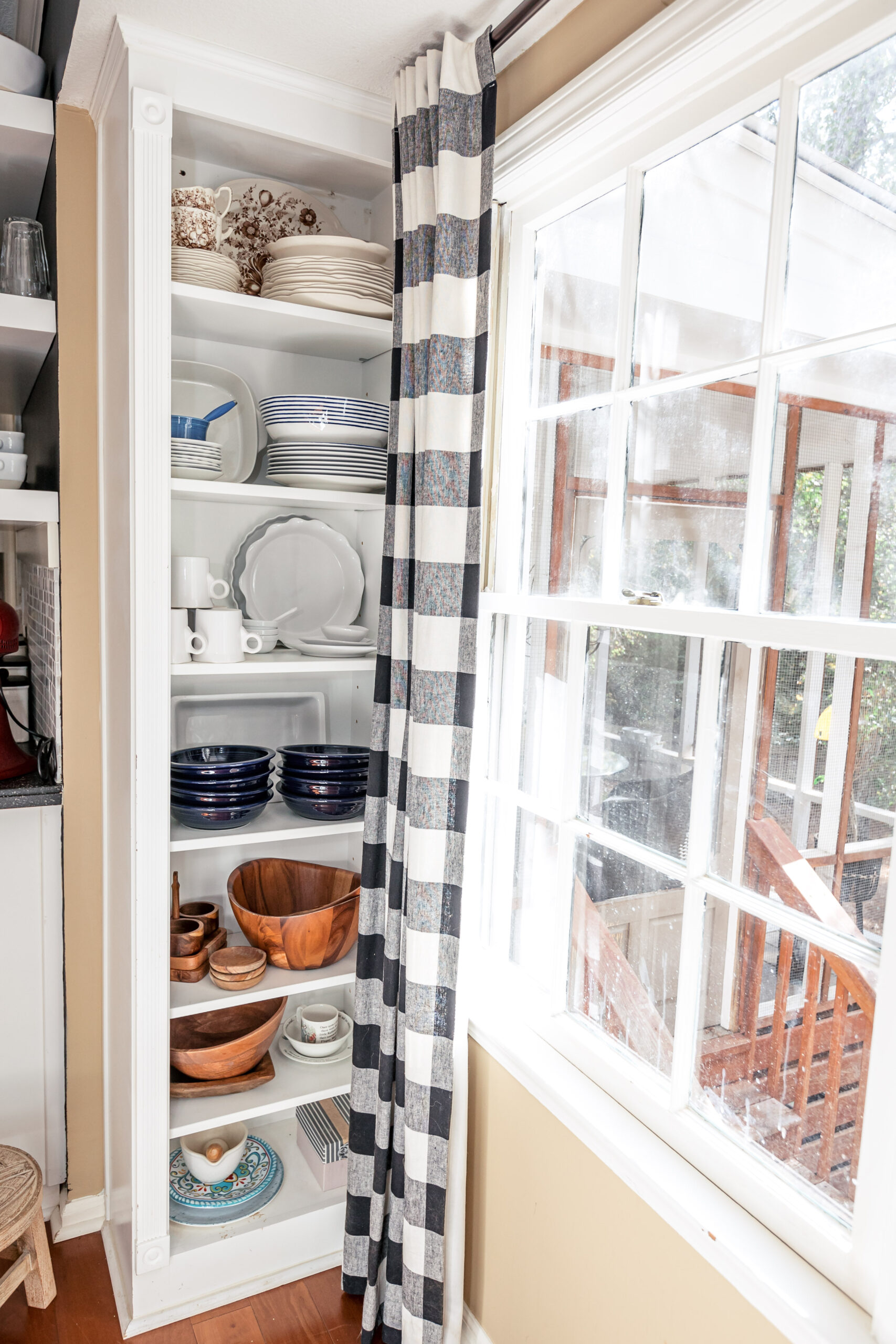
John Boos Butcher Block | Simple Human Wall Mount Paper Towel Holder | Bamboo Drawer Organizer | Bamboo Flatware Organizer | Tall Slim Refrigerator Storage | Short Refrigerator Storage | Ceramic Egg Carton | Kitchen Island | Lazy Susan | Windsor Bar Stools | Stainless Steel Kitchen Island | Dough Bowl | Drying Rack | Litter-Robot Self Cleaning Kitty Litter | Comfort Kitchen Mat| Marble Lamp | White Footed Bowl| Pig Lamp
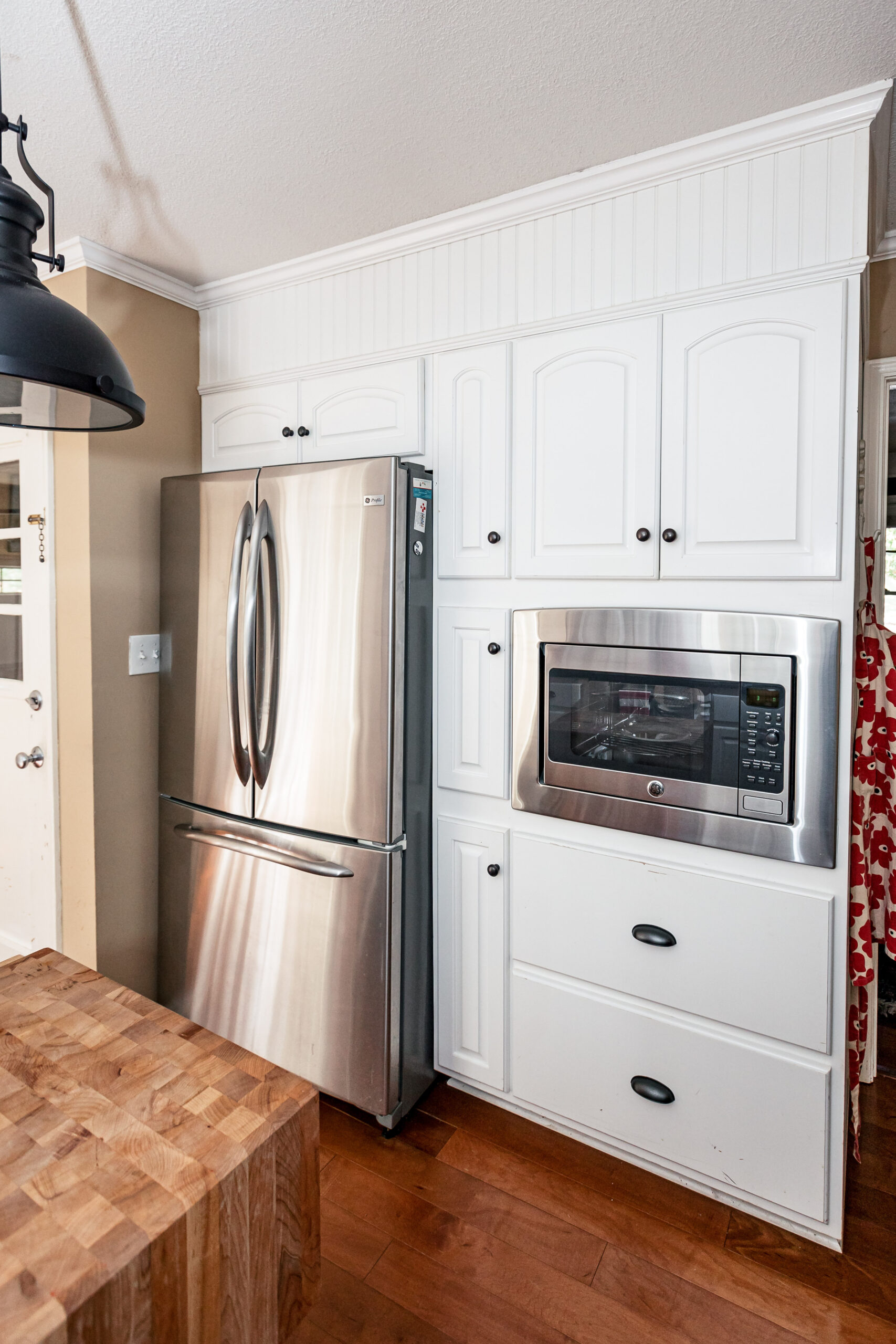
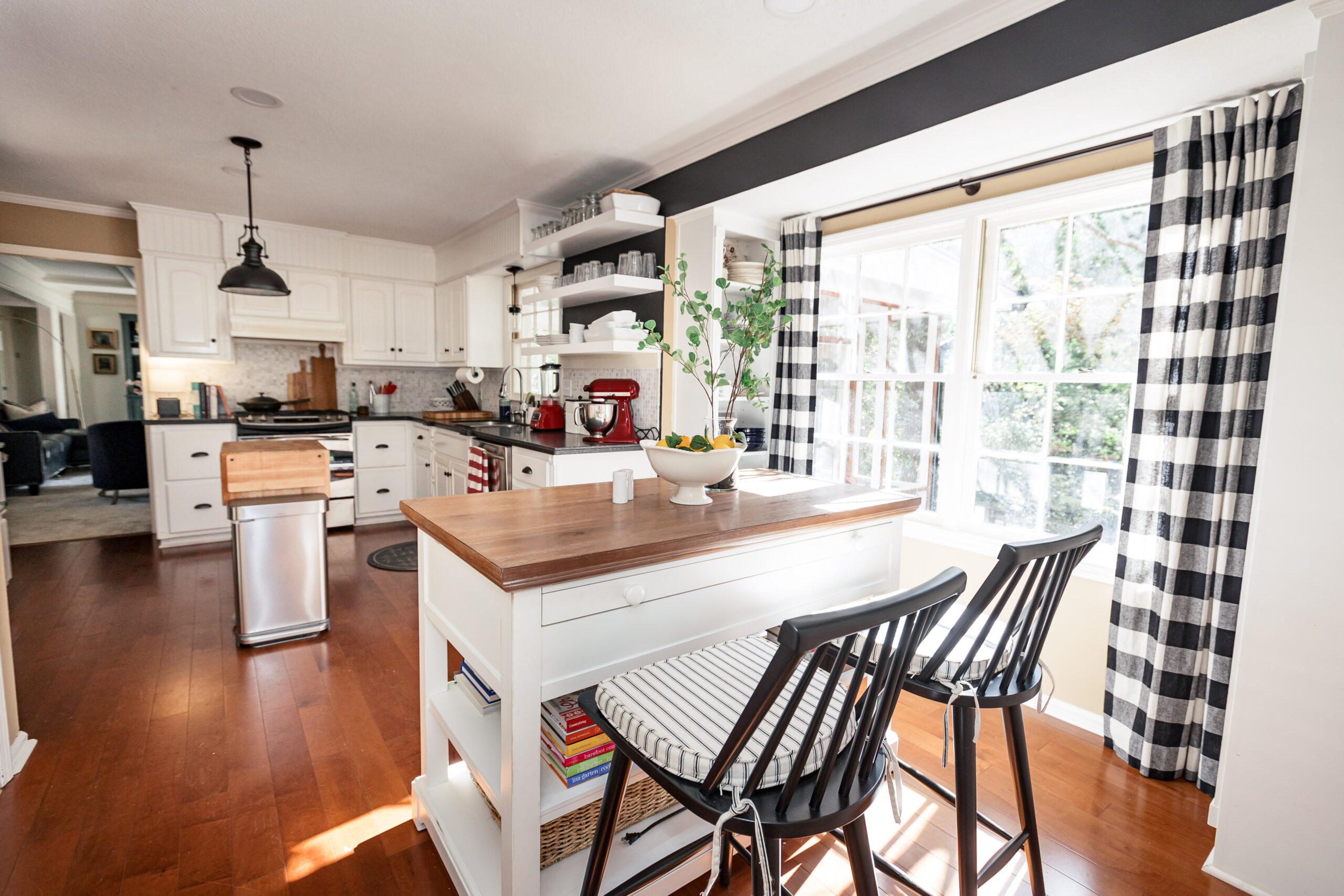
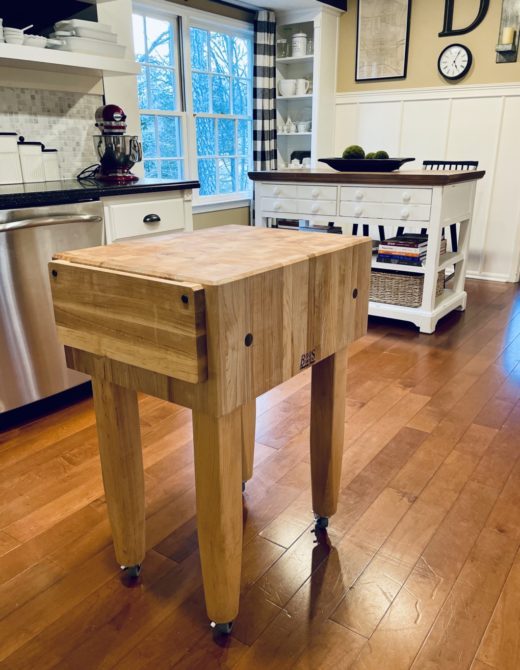
Shop the outfit
Alternative Stylings
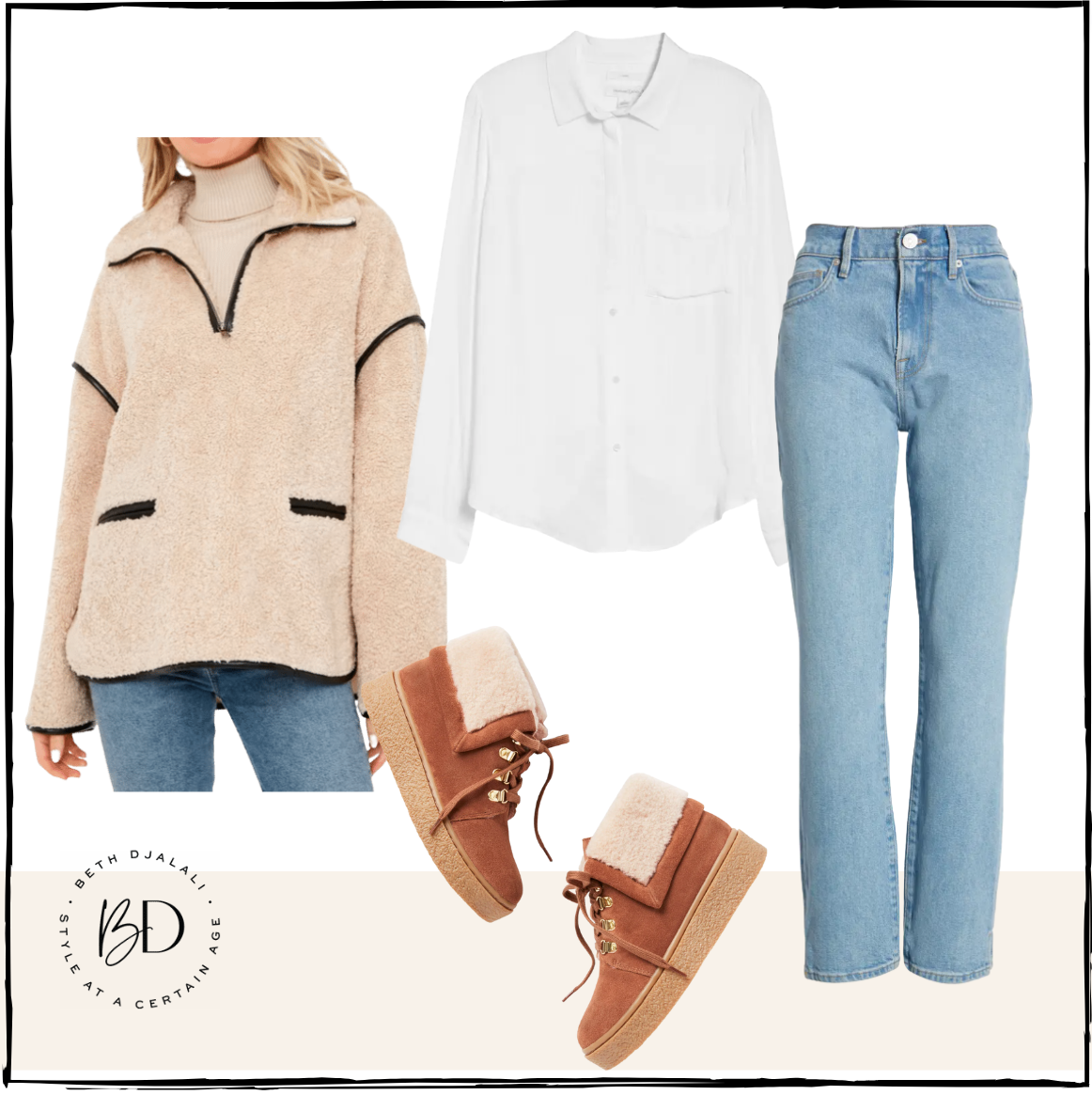
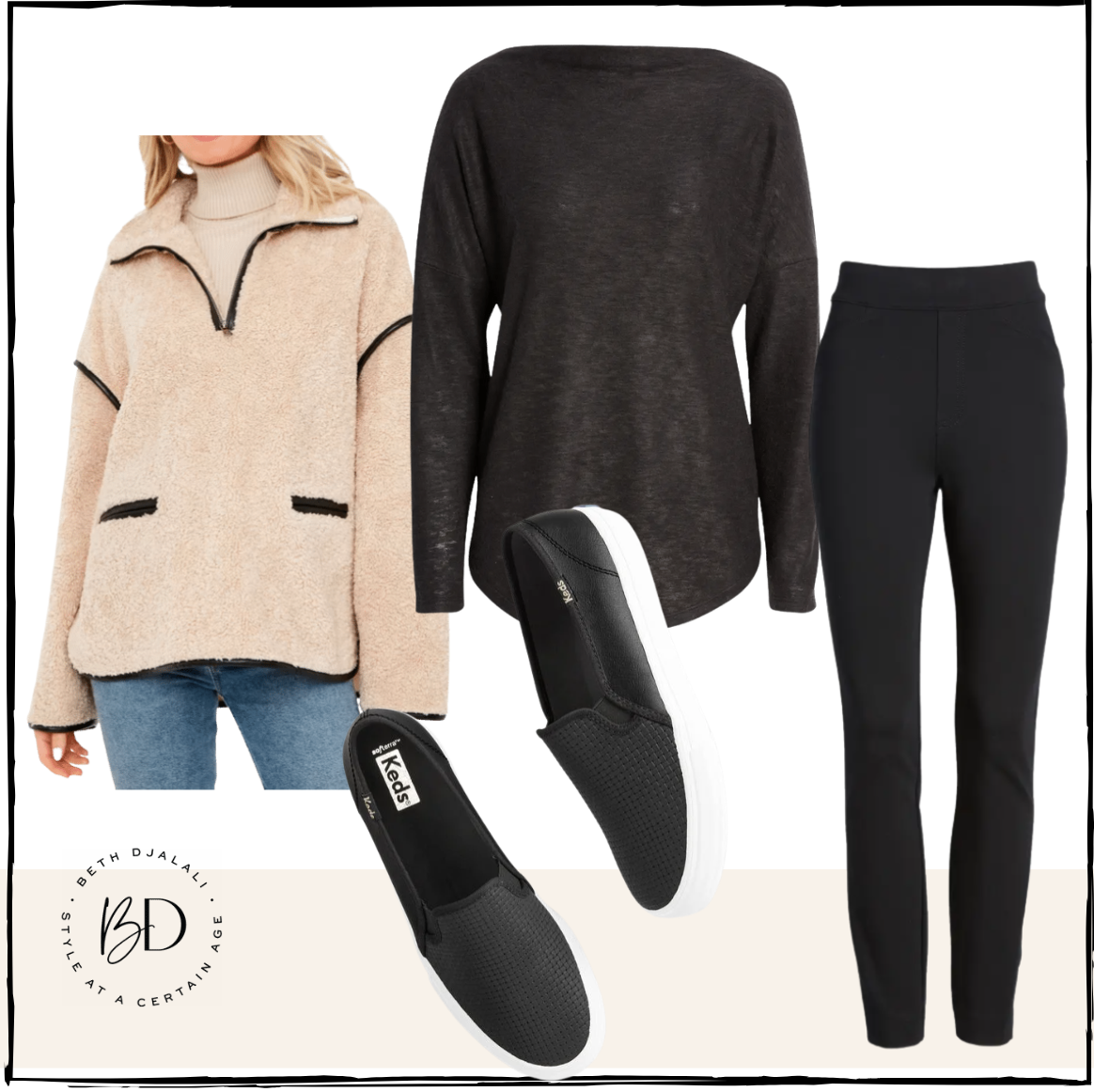
Left Board: Ivory Rhodes Shearling Quarter Zip (Tuckernuck) | Le High Waist Ankle Straight Leg Jeans (FRAME) | Tayce Silky Suede Crepe Wedge Bootie (Talbots) | Classic White Shirt (Treasure & Bond) Right Board: Ivory Rhodes Shearling Quarter Zip (Tuckernuck) | Boat Neck Long Sleeve Top (Caslon) | Double Decker Slip-On Sneakers (Talbots) | The Perfect Pant (Spanx)
In Case You Missed It
Yesterday, I shared 5 tips to help you build stylish outfits. Click the title or image below to read the article.
7 Stylish Outfits You’ll Wear Again & Again
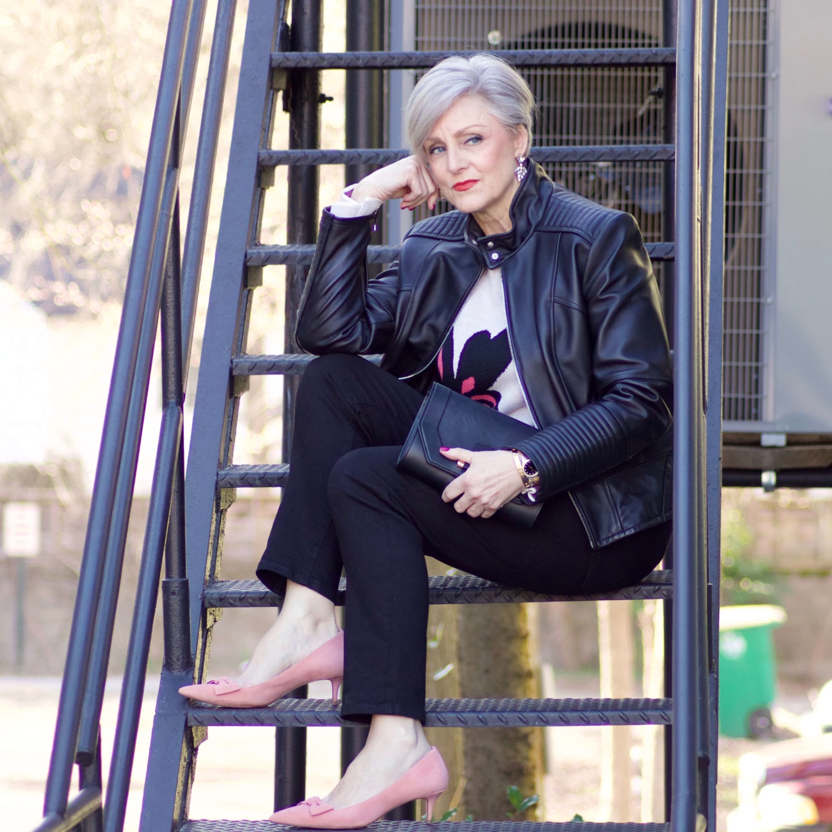
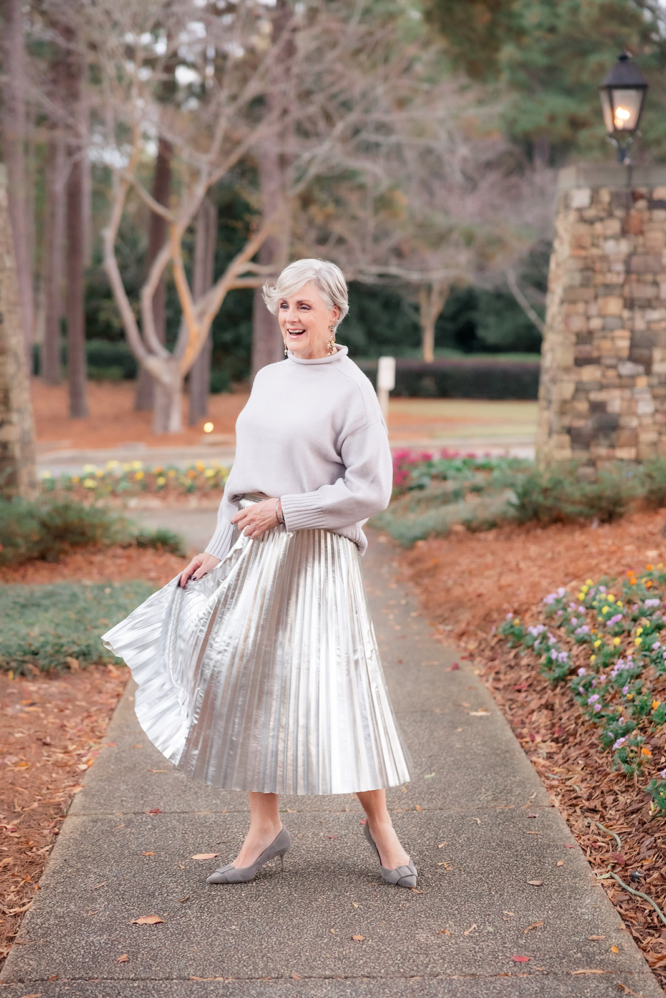
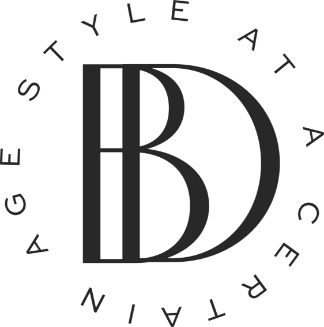



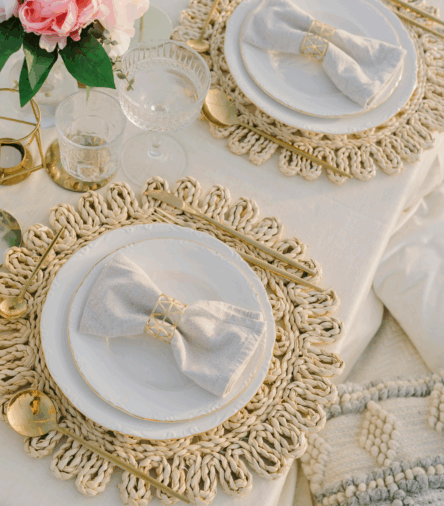







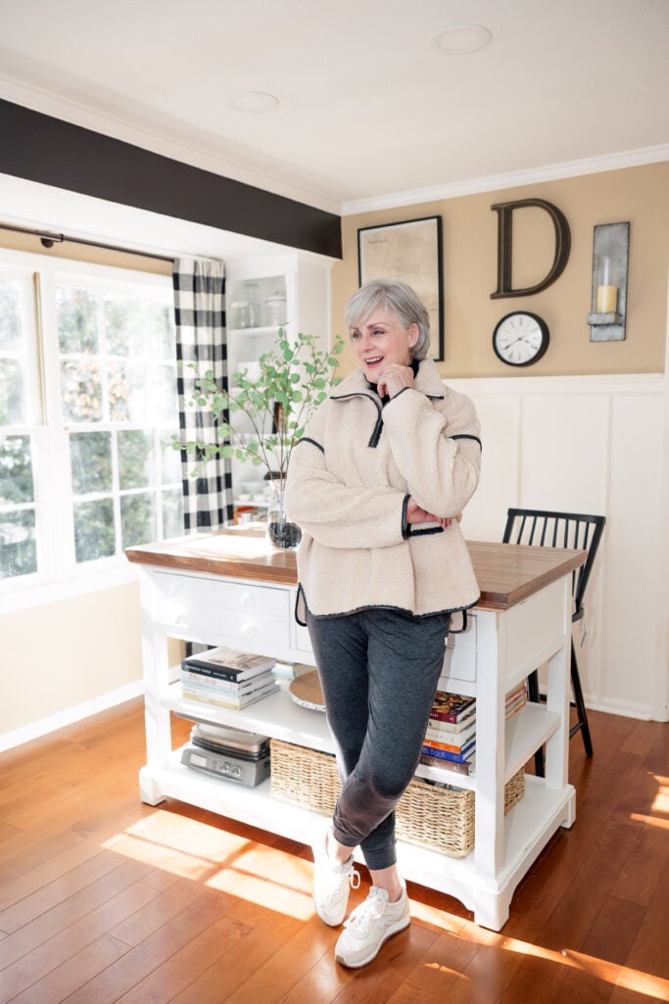

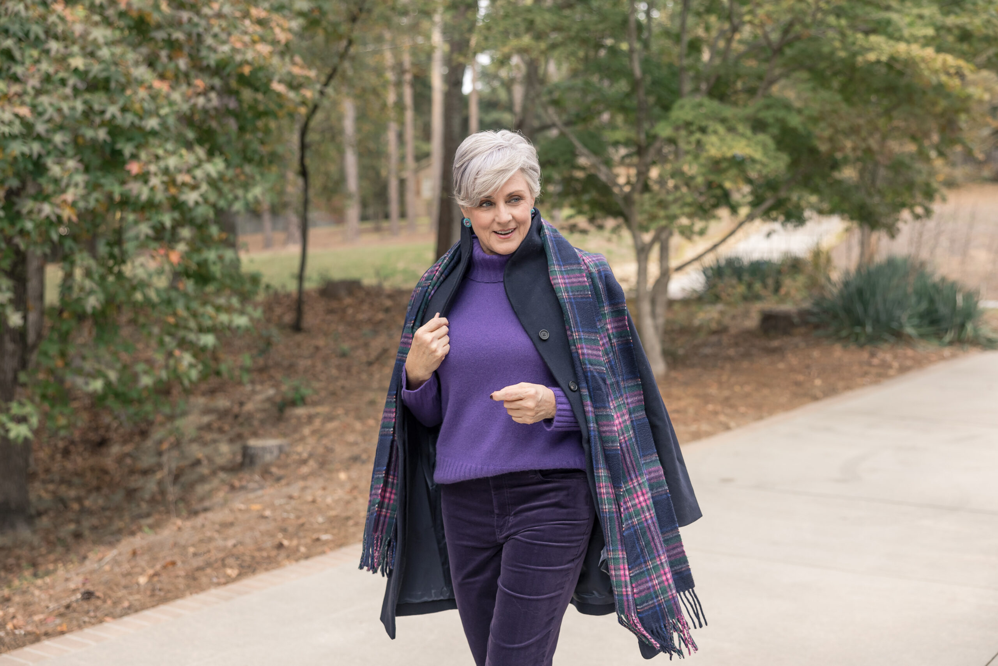
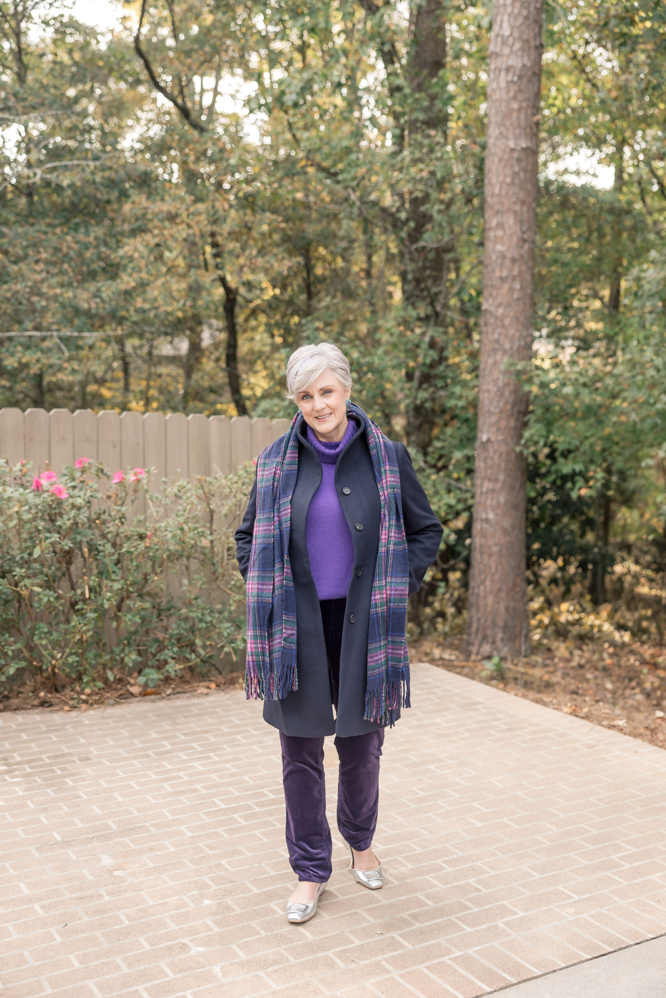

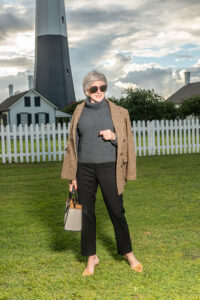
Thanks for sharing your nice, new kitchen. Will you please share info on your microwave .. I am in search of a replacement and think yours might fit the need! TIA!!!
Your decorating ideas are always so helpful. Where do you keep your litter robot? Worth every dollar!! Also do you always eat in your dining room when you have guests now that you don’t have a table in the kitchen. What do you use for lighting in the area where the table was?
The litter robot is in the laundry room. We forgot to add those photos to today’s post.
Yes, I eat in the dining room or the kitchen island with a pullout shelf. Or my screen porch
is a favorite place to dine.
Love the new look in the kitchen!! Could you please share your cabinet hardware, I’m searching for new in my kitchen. Thanks!
I think I purchased those at Home Depot. It was the first thing I changed in the house after we moved in seven years ago.
What a great Monday post- thank you for the tour.
I love everything about it- outfit included.
Can’t wait to see how your “heart of the home” gives a nod to holidays, season changes, rain, sunshine, just because days, etc.
We are gearing up for holiday decorating. Can’t wait!
I totally love your kitchen!
Thanks, Ellen! Me too!
Love the updated kitchen! You and Kelly have such lovely kitchen space. Enjoy every moment in your “new digs”. Have a great week.
Thanks, Deanna, I’m a true homebody at heart so love to spend time at home. Thanks for stopping by.
I have been following you for several years and do enjoy it. I remember the kitchen with the table in the dining area and I liked that better than the island you now have. The island would look better in the kitchen and bring the lovely table back to the dining. Just a suggestion. But hey its your home and it is lovely.
I agree. I love the table much better too. It gives more seating as well. Love your color scheme of black, white and tan. Like the idea of putting the pretty island in the prep area of the kitchen, If room allows.
Hi Kathy,
There is a sliding shelf on the backside of the island. Pull it out, and there’s legroom galore. Slide it in, and there’s more space to move around the island. Genius! I shared in my post that no one ever sat at the table, so that’s 0.0 seats lost. Plus, the island is waaaayyyy too big to be placed in the prep center. That area is quite tight.
Thanks for stopping by!
Unfortunately, the prep are is quite tight, and the kitchen island wouldn’t fit in that space. But I love the butcher block island on wheels that can be moved out of the way if needed, especially when we shoot Fridays with Oscar.
Very nice kitchen done very well very cozy nice job
Thanks, Sally! It’s a comfortable space.
Awesome kitchen! Thanks for sharing ~
It’s the heartbeat of the home!
Hi, Beth. Your kitchen is lovely. The colors are classic, and the open shelving seems to open up the space nicely. One thing about the stools near the island bother me, though. There is little room for people’s knees when they sit at the island, right? I keep thinking that the top of the island should be extended a little so that there would be room for feet and legs underneath it. Your thoughts?
My thoughts exactly about no room for your legs while sitting at your new counter. Plus you also lost two seats as not having the table. I do love your house, however.
Hi Bea,
There is a sliding shelf on the backside of the island. Pull it out, and there’s legroom galore. Slide it in and there’s more space to move around the island. Genius!
Super solution! I will remember this when I design a kitchen in the future. Thank you!
Hi Beth, I like your renovations very much. They are Stylish and Sophisticated. One question re your open shelving. What about dog and cat hair floating around and landing in your dishes, actually everywhere! (Been there!) Have you had your air ducts cleaned out? They get full of the stuff after a few years…(again, been there!).